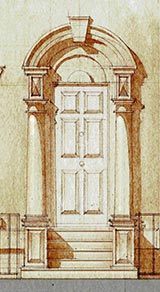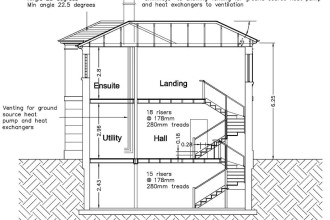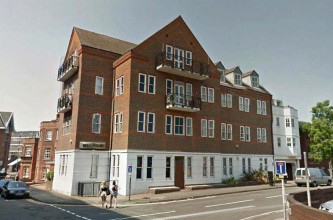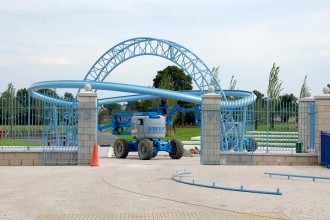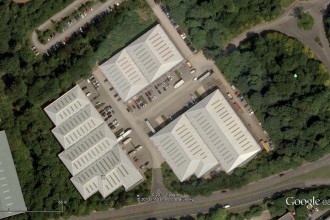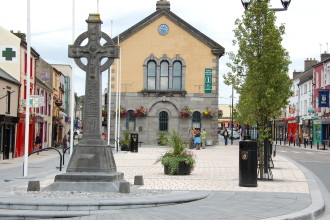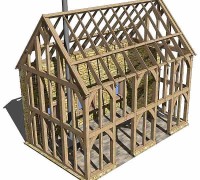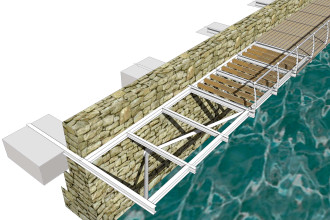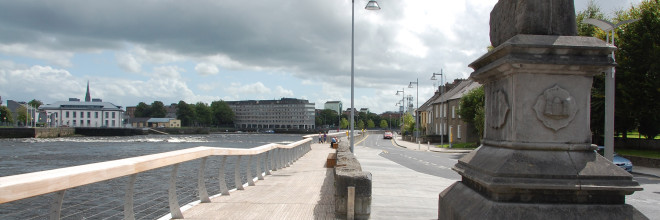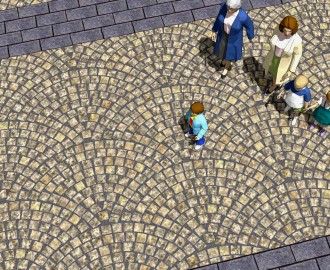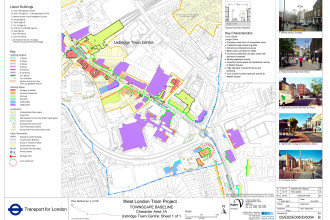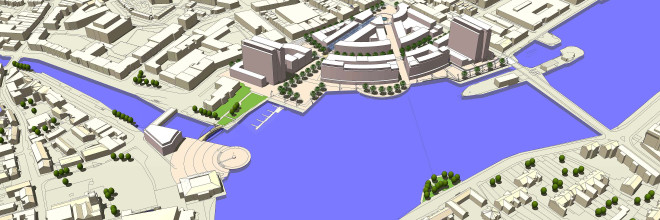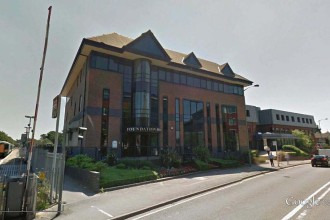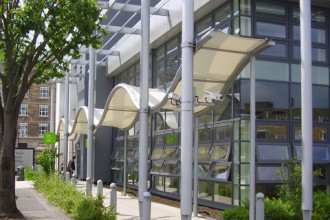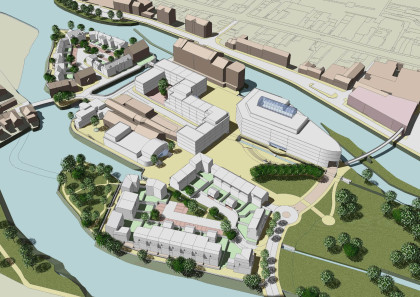Welcome to Journeyman Draughting + Design – Architectural Designers
About “us”: JD+D is a one man business – Charles D. F. Board
Qualifications;
- BA Hons 3-Dimensional Design
- MA – Urban Design
Experience
- 12 years in Architecture – Project Design Partnership – Architects – Epsom, Surrey.
- 3 years in Tensile Fabric Structures – Fabric Architecture Ltd, Brockworth, Gloucestershire.
- 8 years in Urban Design – Nicholas de Jong Associates, Cheltenham, Gloucestershire.
- 8 years as Self-Employed Draughtsman.
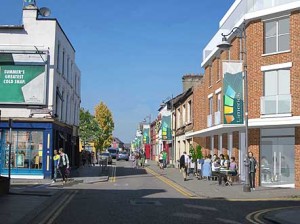
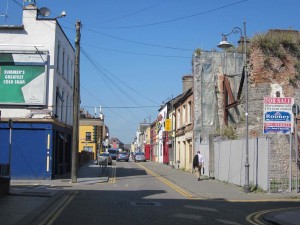
JD+D operate mostly in Cheltenham and Gloucester although we will take jobs in the area bounded by Worchester to Bristol and from Hereford to Swindon, depending on the size of job.
All drawings and images shown are by Charles Board unless otherwise noted, some images were produced whilst working for Project Design Partnership, Fabric Architecture Ltd or Nicholas de Jong Associates. Please credit Journeyman Draughting if you copy any images. Click on any image to zoom in a new tab.
Links to friends. http://bloggsy123.wordpress.com
Links to friends. http://counselling-cheltenham.me.uk/index.html

