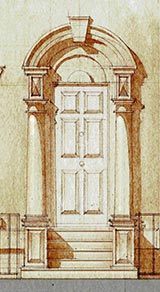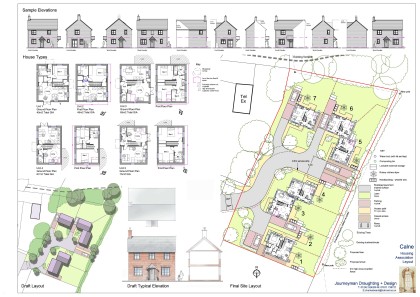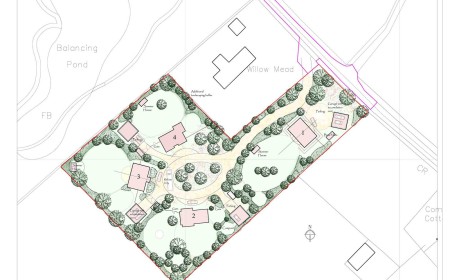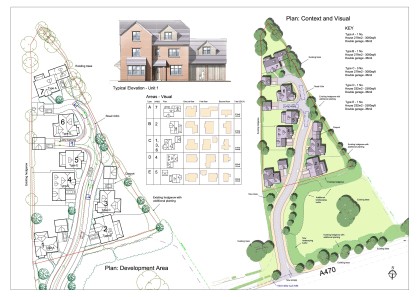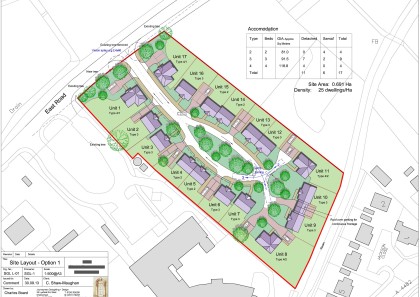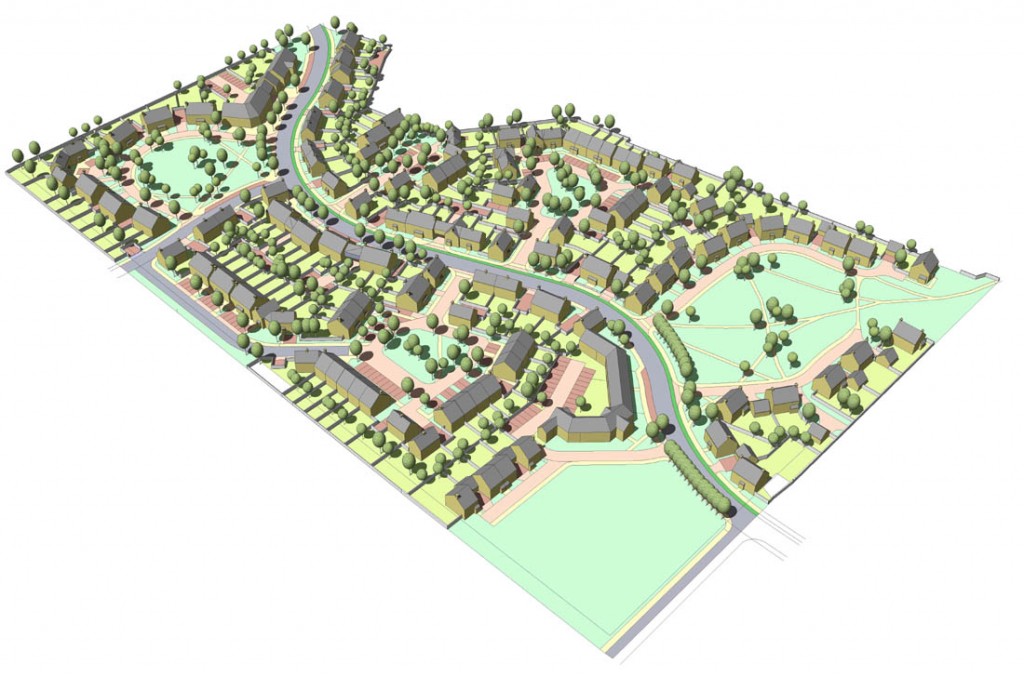Housing Layouts – Method
Housing sites can be of between 3 and 100 houses. We work by producing quick pencil sketch options for discussion, the chosen layout is then scanned into the computer and traced in CAD for an accurate, fixed plan. If required, 3D models are used to produce material for sales or planning purposes. Once a model is made, it can be viewed from any angle and in a variety of styles, depending on it’s future use and what best suits the model.
Click on any image to open in a new window
Journeyman Draughting are experienced at producing housing layouts at all densities, and in producing commercial coverages to determine the value of industrial and office sites, see “Coverages” page.
Below shows the initial layout options for a town extension (Phase 1) evolving to a 3d model.

