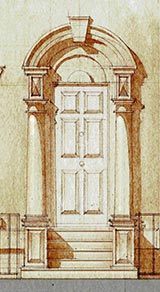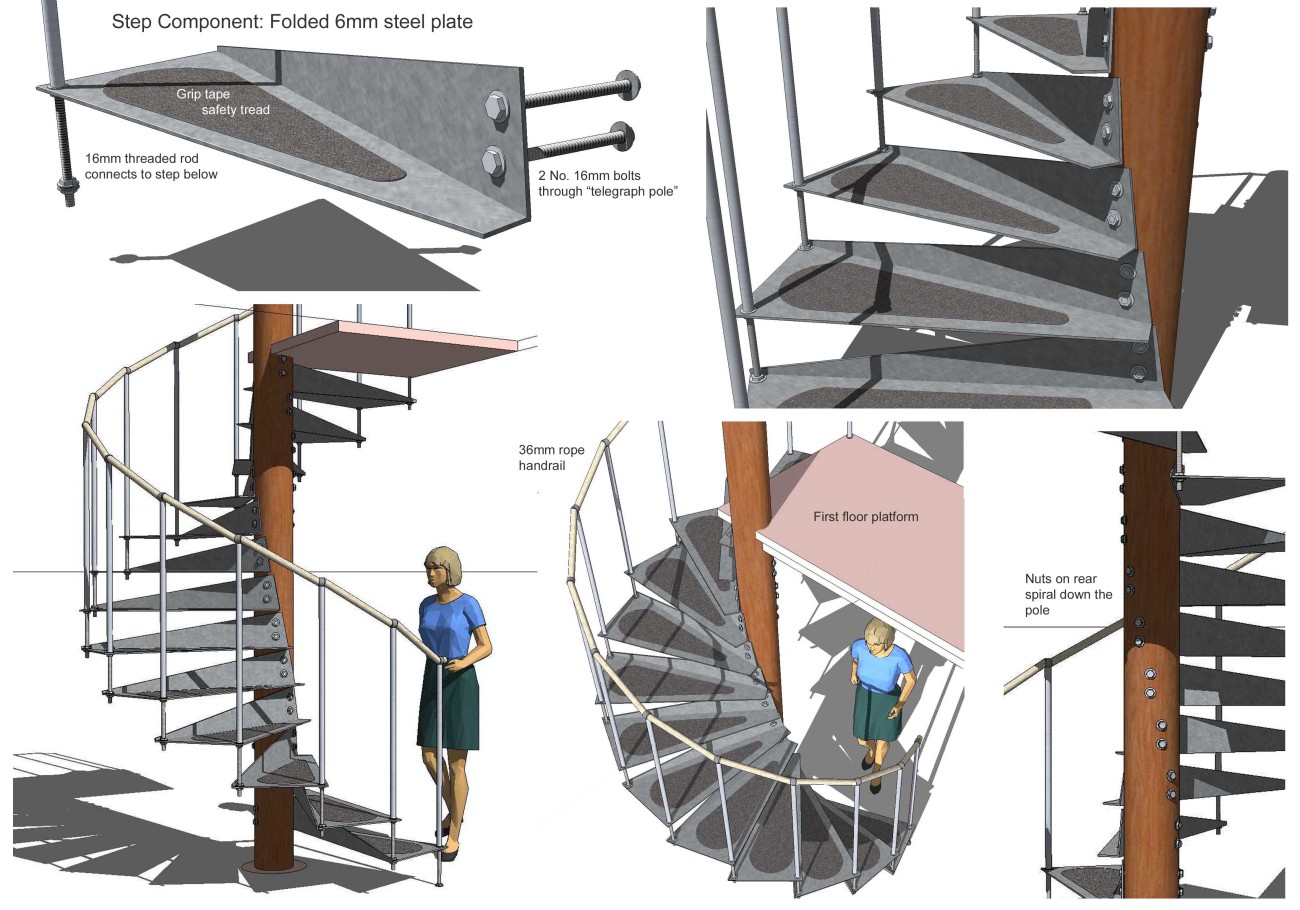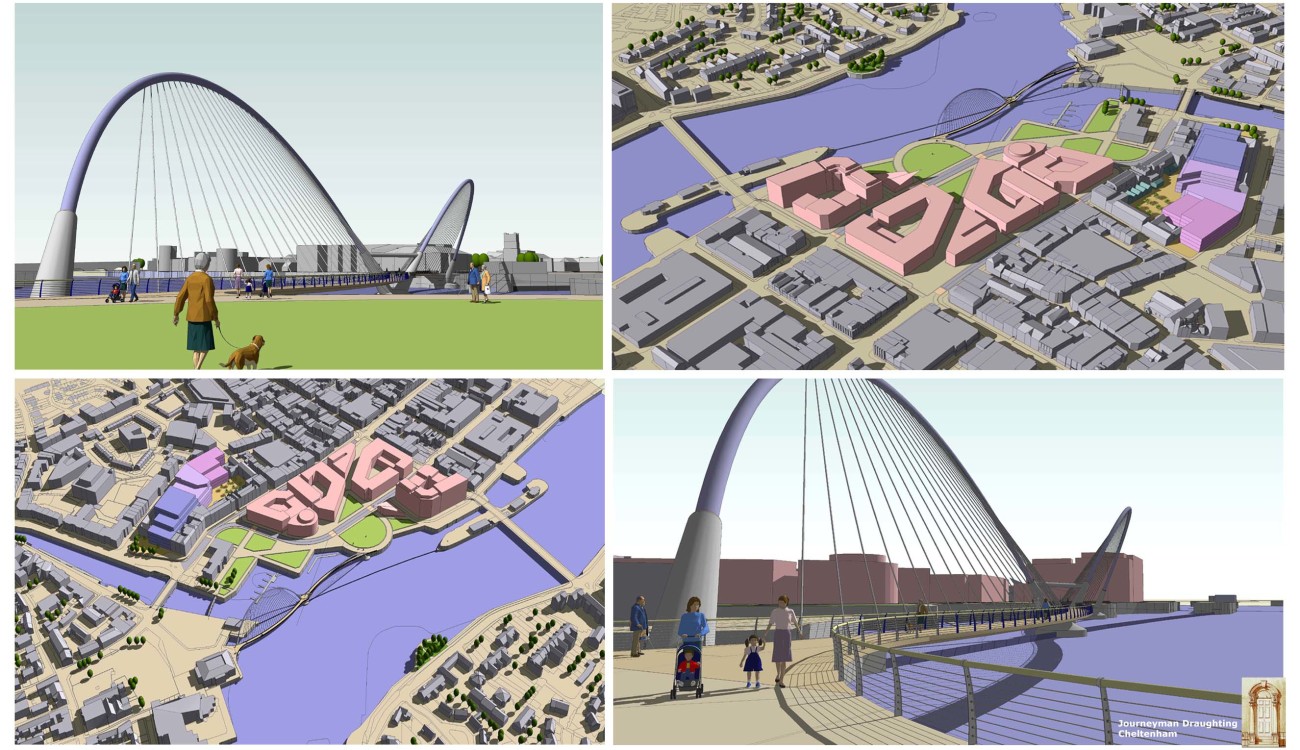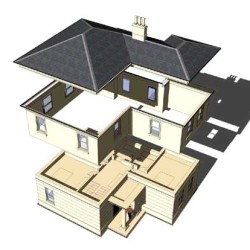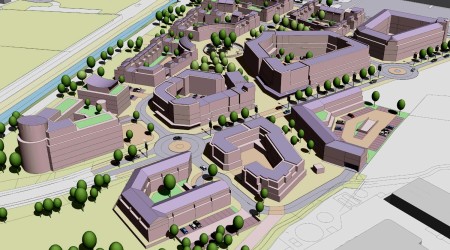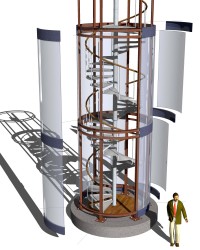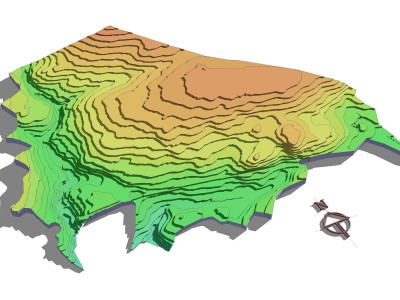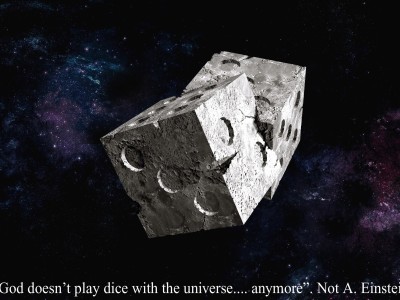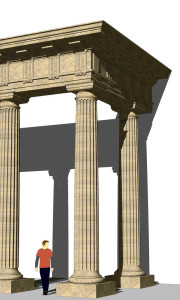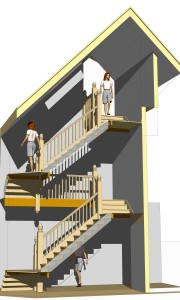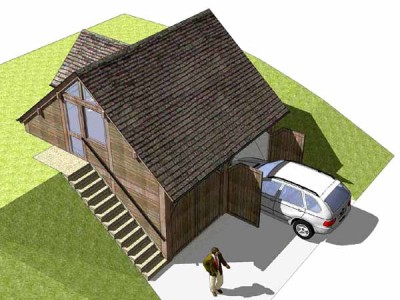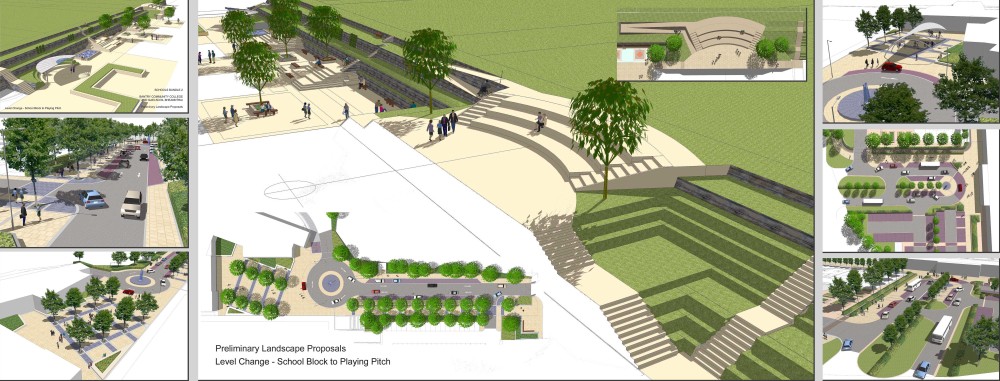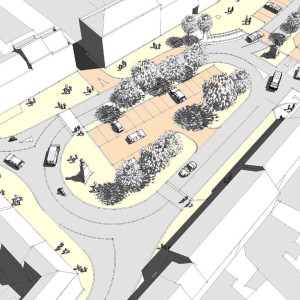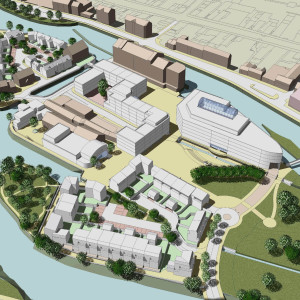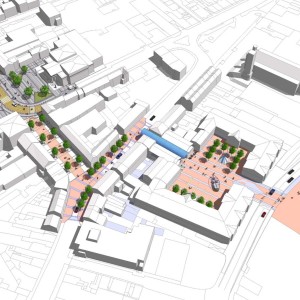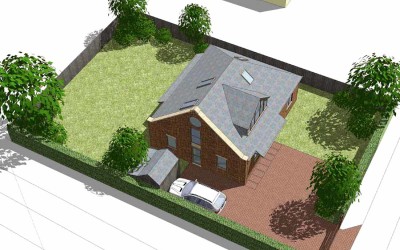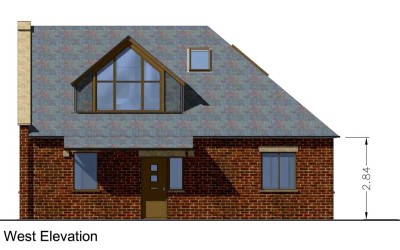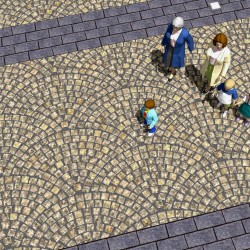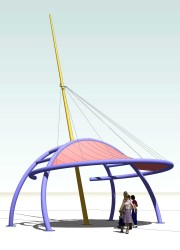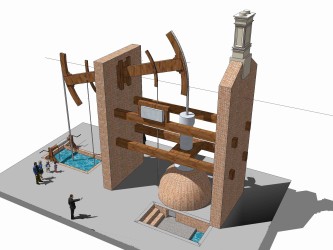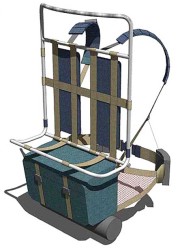3D Models
Journeyman Draughting can produce 3D Models of any geometric form. Models can vary in detail from simple monochrome “box-form” to highly detailed, realistically textured models. Models can be produced quickly from the clients CAD drawings, the elevations can be treated as through they were cut-outs printed on cardboard, flipped upright and joined together at the corners, and can aid in the design process by showing in 3D the overall form in a way that 2D orthographic elevations cannot.
Click on any image to enlarge
Urban Design
3D modelling can be very helpful in the field of Urban Design, not only in providing explanatory aerial views of proposed developments, but to show the composition of existing and proposed at ground level where it is experienced by the citizenry ( see photomontages page).
Full Colour Elevations
When a fully formed model with textures has been finalised, photo-realistic elevations incorporating textures and shadows can quickly be produced, giving extra value to a presentation or application.
Model Uses
- Stand alone models/images
- Used for working out complex 3D elements like intersecting roofs
- Used in photomontages to produce realistic ‘before and after’ images (see separate page)
- Used for shadow studies (see separate page)
Once a model is made, it can be viewed from any angle and in a variety of styles, depending on it’s future use and what best suits the model.
Notes:
Models are usually finished as raster images (.jpg/.bmp/.pdf/etc) for insertion in word/publishing documents, although CAD files (.dwg/.dxf) can also be produced in 2D or 3D.
When making 3D models from clients CAD drawings, it is important that the different house types are discreet “blocks/components”, saving additional work/cost by JD&D, this also applies to any repetitive elements, such as trees.
Clients should be aware that when the elevations and plans in the CAD drawings do not fit together in 3D additional work/time may be required.
Link to Sketchup Warehouse
https://3dwarehouse.sketchup.com/index.html

