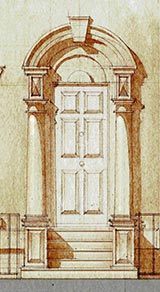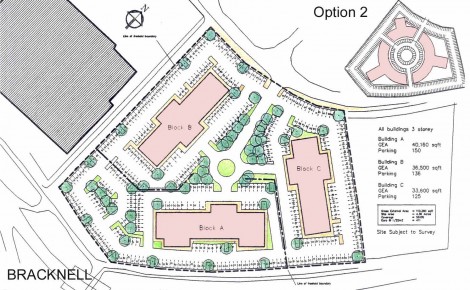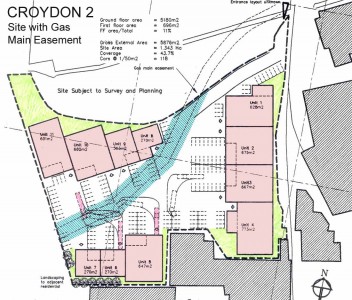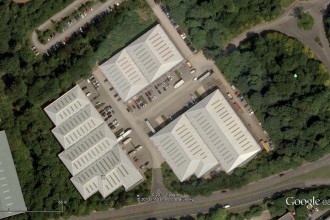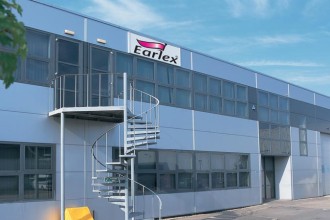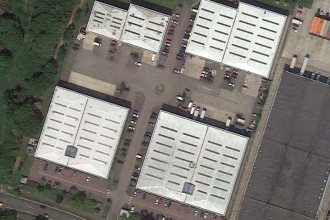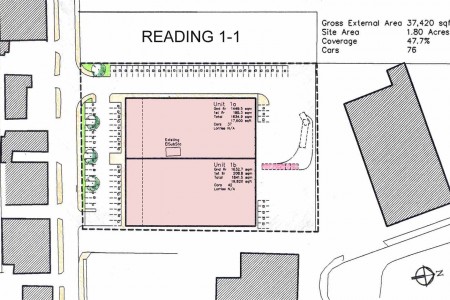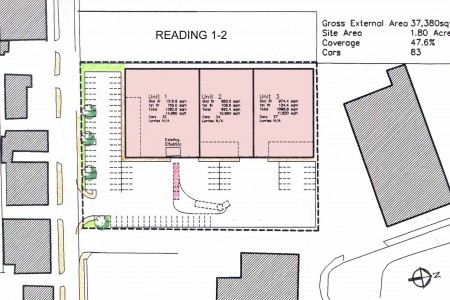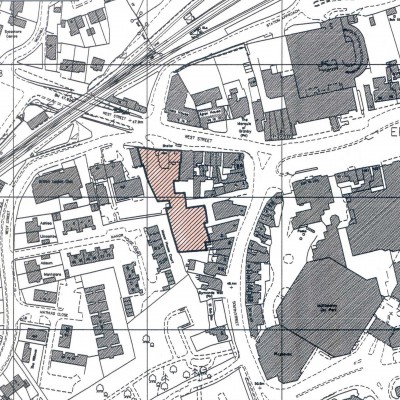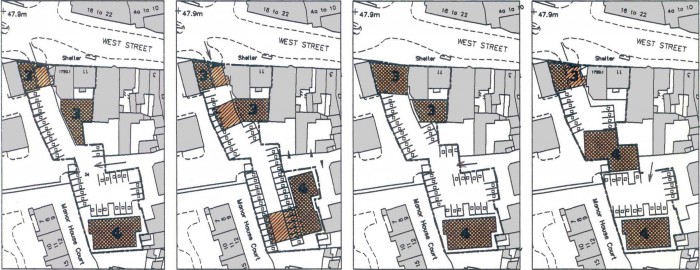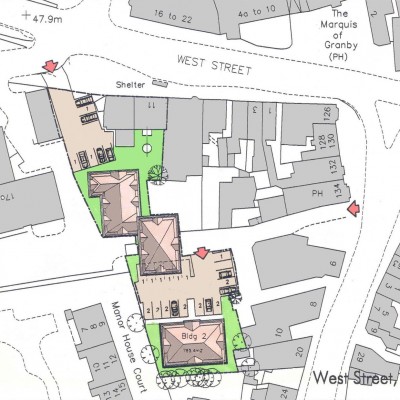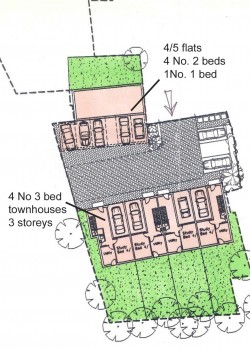Journeyman Draughting are experienced at producing Commercial Coverages for industrial and office sites. These are useful for determining the “land value” of a site for sale, and can form the first stage of a Planning Application, for discussion with the planners. This experience combined with a MA in Urban Design means our layouts are both aesthetic and commercially realistic.
Some of the Industrial projects that I worked on at Project Design Partnership.
Usually the shape of the site, the access point/points and the topography will dictate the layout but rectangular/square sites may yield several options. Different layouts, different numbers of units with a spread of sizes will affect the eventual site coverage. These two layouts differ by 0.1% in the overall coverage.
Example -Coverage
Epsom, Surrey
- Backland site assembled from several small pieces
- 2 points of access
- Overlooked
- Limited to west by large retaining wall.
Drawings
- Location Plan
- Block layout options
- Final layout
- Option for southern half of site

