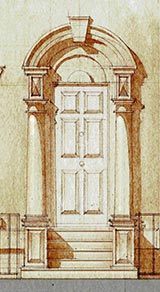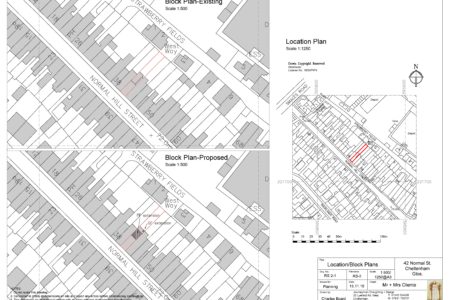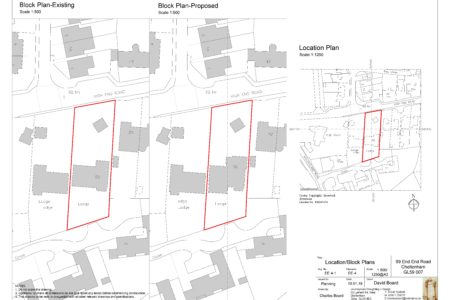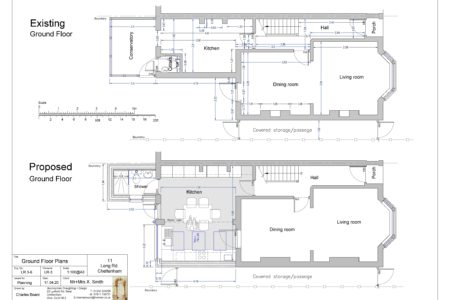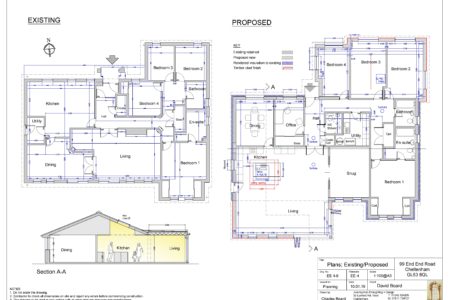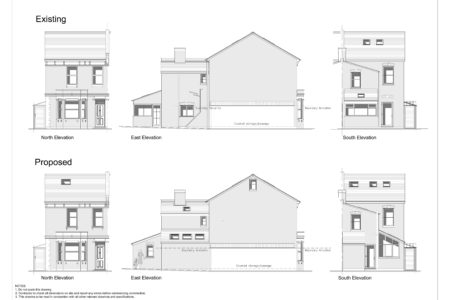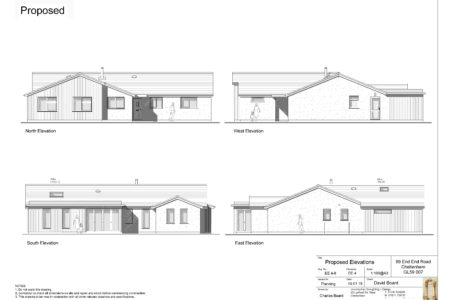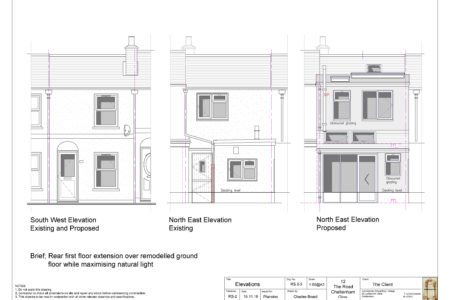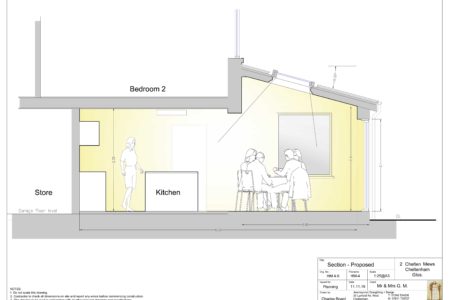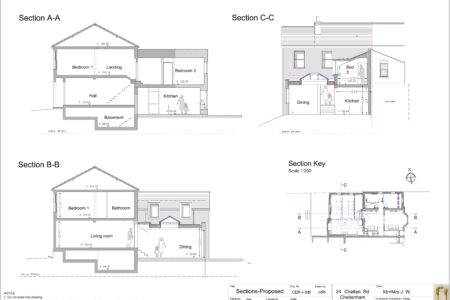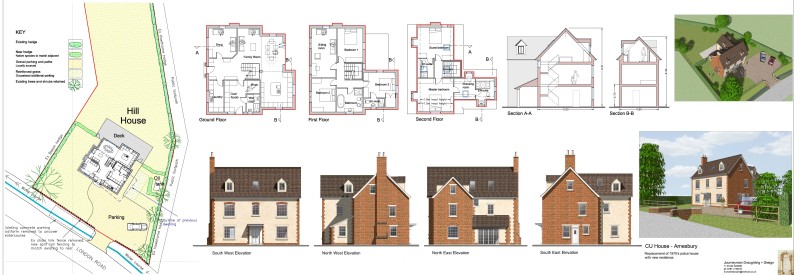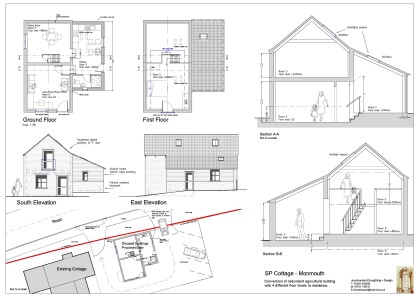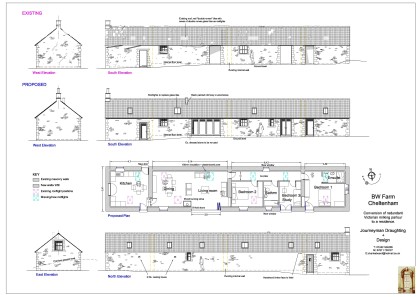JD+D have considerable experience in producing planning drawings for all kinds of planning applications using 2D or 3D drawings as appropriate. In most instances JD+D simply supply all the drawings needed for the planning application, in a package of PDF files that can be attached and uploaded when you fill in the planning forms on-line. The drawing package also allows the client to get initial tender prices from builders.
Clients are sometimes uncertain about whether they will get planning permission. In my experience, (and without any sort or form of implied guarantee) local authorities will grant permission for any reasonable application that does not impinge severely on its neighbours.
A planning application typically requires the following; A Location Plan, existing and proposed Block Plans, Floor Plans, Elevations and usually at least one Cross Section, see anonymised examples below.
LOCATION PLANS
Location plans are usually purchased in CAD format and cost £25.20 including VAT for 2 hectares. The mapping data is used to generate Site Layouts and Block Plans that are needed to show the proximity of new “development” to existing buildings.
Click on any image to open in new window
3D Models can be used during the design process to test concepts of 3D massing, to communicate ideas to the planners and neighbours, and check for overshadowing. (see “Shadow Studies” on the 3D Modelling page)
Conversion of Redundant Agricultural Buildings
Permitted Development
“Permitted development” is building work that does not require planning permission. What is permitted is very complicated, your best bet is to take some sketches and a location plan along to your local planning department, most planning departments have a Duty Planning Officer who should be able to tell you if you need planning permission or not. Start by visiting the government\’s Planning Portal. If you don\’t need Planning Permission you may still, when re-selling your property, want a “Certificate of Lawful Development” to show that work has not been carried out in contravention of planning regulations. (A set of drawings outlining the works is required when applying for a certificate).
Planning drawings typically required
| Drawing | Function | Typical Scale | |
| 1. | Location Plan | To identify the site location | 1:1250 |
| 2. | Block plans; existing + proposed | To show location of new-build in relation to existing/adjacent buildings | 1:500 |
| 3. | Site Layout | Showing all elements on site including amended boundary treatments and vegetation | 1:200 |
| 4. | Floor + roof plans; existing + proposed | 1:100/50 | |
| 5. | Building Elevations; existing + proposed | 1:100/50 | |
| 6. | Cross Sections; existing + proposed | To show changes to floor and ground levels | 1:100/50 |
Note: For small extensions, only a partial building plan adjacent to the proposed extension is required, and only the elevations affected by the proposed building work.
Prices
The prices shown are subject to the complexity of the individual job.
| Planning Drawings | ||||
| Type | Included | Not included | Cost | |
| Single Storey Extension | Block plans, partial adjacent existing floor plans, relevant elevations, site survey/measurement of room layout. | OS mapping for Location Plan | £600 | |
| House Plan-new house plans from scratch | Block plans, full floor plans, all elevations, site survey/measurement of room layout | OS mapping for Location Plan | £900 | |
| 3d Model from CAD Drawings | 1. Simple model for e.g.shadow studies. 2. Detailed model with textures, etc. | Animations | 1. £300 2. £600 | |
| Additional work at hourly rate. | Tracing previous drawings | £20/hour | ||
| Building Regulations Drawings- Single storey extension | 1. Extension 2. New house | Roof truss and other engineer’s structural calculations | 1. £600 2. £900 | |
Local Authority Planning Fees
New House – £385 per house (for a development of 50 houses or fewer).
Extension, improvement or other alteration of existing house – £172.
For full information go to… http://www.planningportal.gov.uk/uploads/english_fees-feb_2010.pdf
Locate your Planning Authority
If you are unsure of your relevant Planning Authority, use this link to the Goverment planning portal search engine… http://www.planningportal.gov.uk/wps/portal/genpub_LocalInformation?docRef=LocalInformation&scope=202&langid=0
Local Planning Authorities – Links/Contact Details
Cheltenham Borough Council: Cheltenham Borough Council Development plan in .pdf Email: planningapplications@cheltenham.gov.uk Office: (01242) 262626 Gloucester City Council: Gloucester City Council Development Control Home Page Building Control Home Page Regional Govt/County Planning Home Page Email: development.control@gloucester.gov.uk Office: (01452) 396776 Tewkesbury Borough Council: Tewkesbury Borough Council Email: planportal@tewkesbury.gov.uk Office: (01684) 272151/272152

