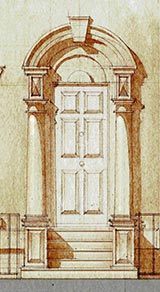Intro and Getout – Planning Questions
These are questions I have been asked most frequently. These answers are not definitive and the actual interpretation of planning law and guidance can vary from one local authority to another.
Q. What’s the difference between Planning Permission and the Building Regulations?
A. Planning Permission and Building Regulations (also called “Building Control”) are two different processes, with quite different characters. Planning, at the level of an individual building or house extension, is concerned mostly with the usage of the building, its external appearance and its effect on your neighbours, Building Control is about the structural integrity of the building and its safe usage.
Planning permission is very black and white, you either have permission to build it or you don’t, if you don’t have permission and build it anyway, they can make you demolish it (though it’s worth trying a Retrospective Application). Building Control is more technical and flexible, Building Control officers visiting site may suggest ways in which the regulations could be met, they see a lot of different building sites and a lot of different ways of doing things.
Generally one gets Planning Permission first and then Building Control approval.
Note; Some works such as roof-lights or extensions on the back of a house do not need planning permission, they come under Permitted Development. See…
https://www.planningportal.co.uk/info/200187/your_responsibilities/37/planning_permission/2
Always check with your local authority whether your plans come under Permitted Development as the regulations often change. If the works fall under Permitted Development, for a reduced fee and with reduced drawings you can get a “Certificate of Lawful Development” that confirms that the works didn’t need planning.
Building Control covers such elements as; the size and type of foundations, structural walls and beams, thickness of insulation in walls, roofs and floors, the steepness of new stairs, plumbing, heating and electrics, fire escaping and ventilation. Approval can be achieved in one of two ways, or in a mixture of the two.
- Full Plans; all possible information is drawn up on plans, plans are approved and a large number of additional questions are asked that can only be answered by the builder, also the Building Control officers come round to check that the work conforms to the approved plans.
- Building Notice; Building Control officers come round to check that the work conforms to regulations as it proceeds.
Both ways attract the same fees though with the full plans approach you have to pay for the plans too. Most elements of building work can be solved using standard solutions by an experienced builder. Pre-approval of plans should be used for unusual or original elements of design, for something that you want to be sure will be permitted and upon which all or a large part of the scheme depends.
Building Control approval can be given by specialist private companies or by the Local Authority. Given that both want to be paid in advance, the local authority will always still be there at the end of what can be a longish process.
Disabled Access/ Disabled WC
Q. Building an extension on the front of my house do I have to upgrade the Disabled Access/ or put in a disabled WC for Planning and Building Regulations. A. The building regulations state that when altering or extending a residence, there is no requirement to provide a specified level of disabled/wheelchair accessible WC/cloakroom or to provide access by disabled/wheelchair-bound people to the building. Disabled access and WC provision must however not be reduced by the new building works. Ref. Building Regs-Part M, Section 0-General Guidance, Paras 0.2/0.3
Local Authority Planning Fees
Cost of making a planning application, fee must be paid before the Local Authority will register the planning application. 1. New House – £462 per house (for a development of 50 houses or fewer). 2. Extension, improvement or other alteration of existing house – £206. For full information go to… ecab.planningportal.co.uk/uploads/english_application_fees.pdf
Scales – Planning Drawings
Q. At what scale must planning drawings be produced? A. The scales for the different planning drawings should be those shown on the main”Planning Drawings” page. Local Authorities can get very picky, rejecting a drawing package because the location plan was at 1: 1000 scale instead of 1:1250, or rejecting a block plan because it was shown in 3D instead of in the prescribed manner. Don\’t even think about using a scale like 1 :75 or 1: 40 even if it allows you to show more detail.
Time taken
Q. How long does it take to get planning permission? A. When the Planning Forms, Planning Drawings and Fee are submitted, the application will be registered in 3-5 days. From registration the Local Authority has 8 weeks to come to a decision. If there are complications or they request more information from you, the LA may ask you to extend this period. The application won\’t necessarily go before the Planning Commitee, most are decided outside the commitee, especially if there are no valid objections.
V.A.T.
Q. Do I have to pay VAT on Planning Applications and Building Regulation applications? A. VAT is not payable on Planning Applications but IS payable on Building Regulations Applications because these can be processed by qualified private commercial companies.


